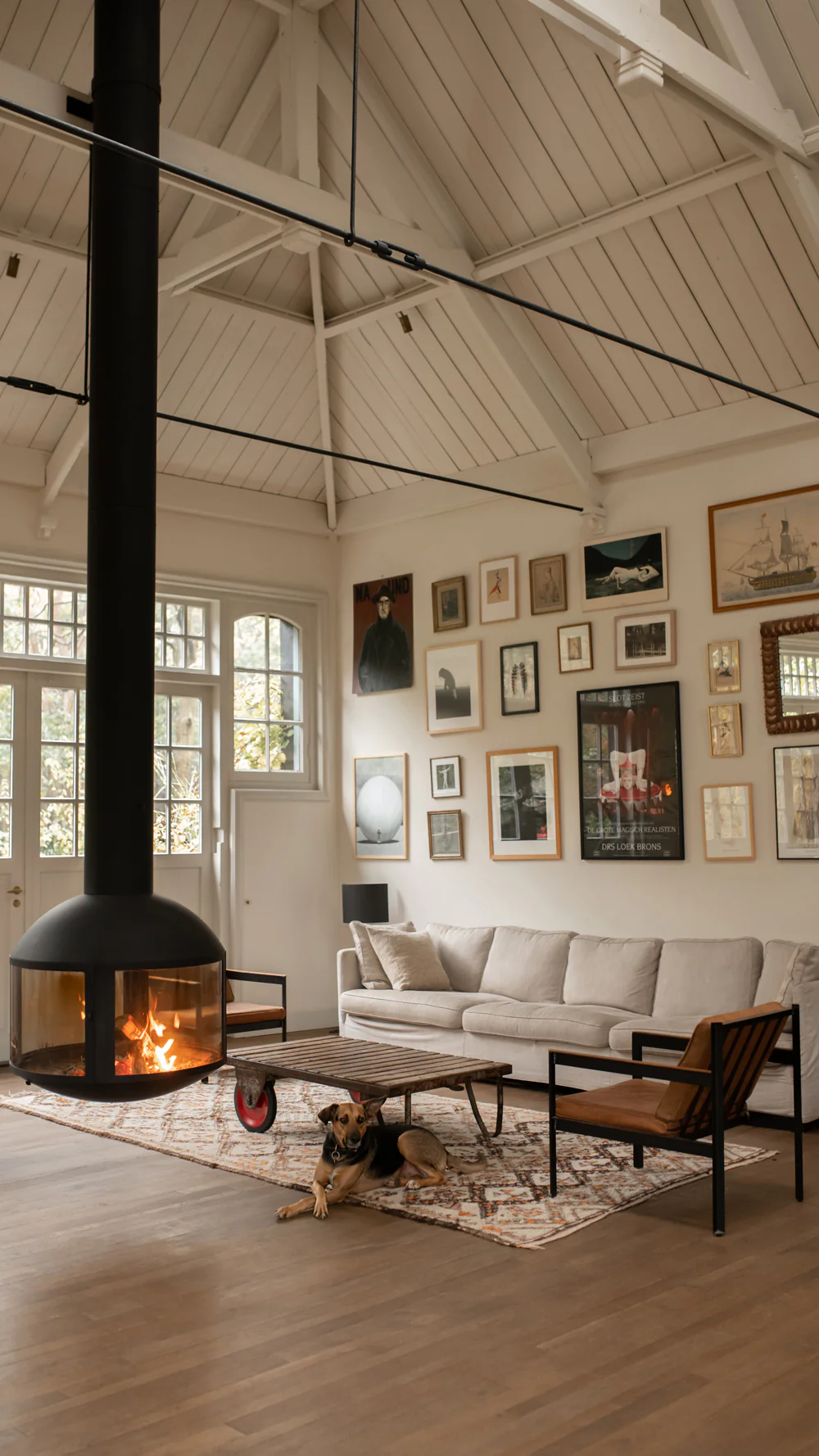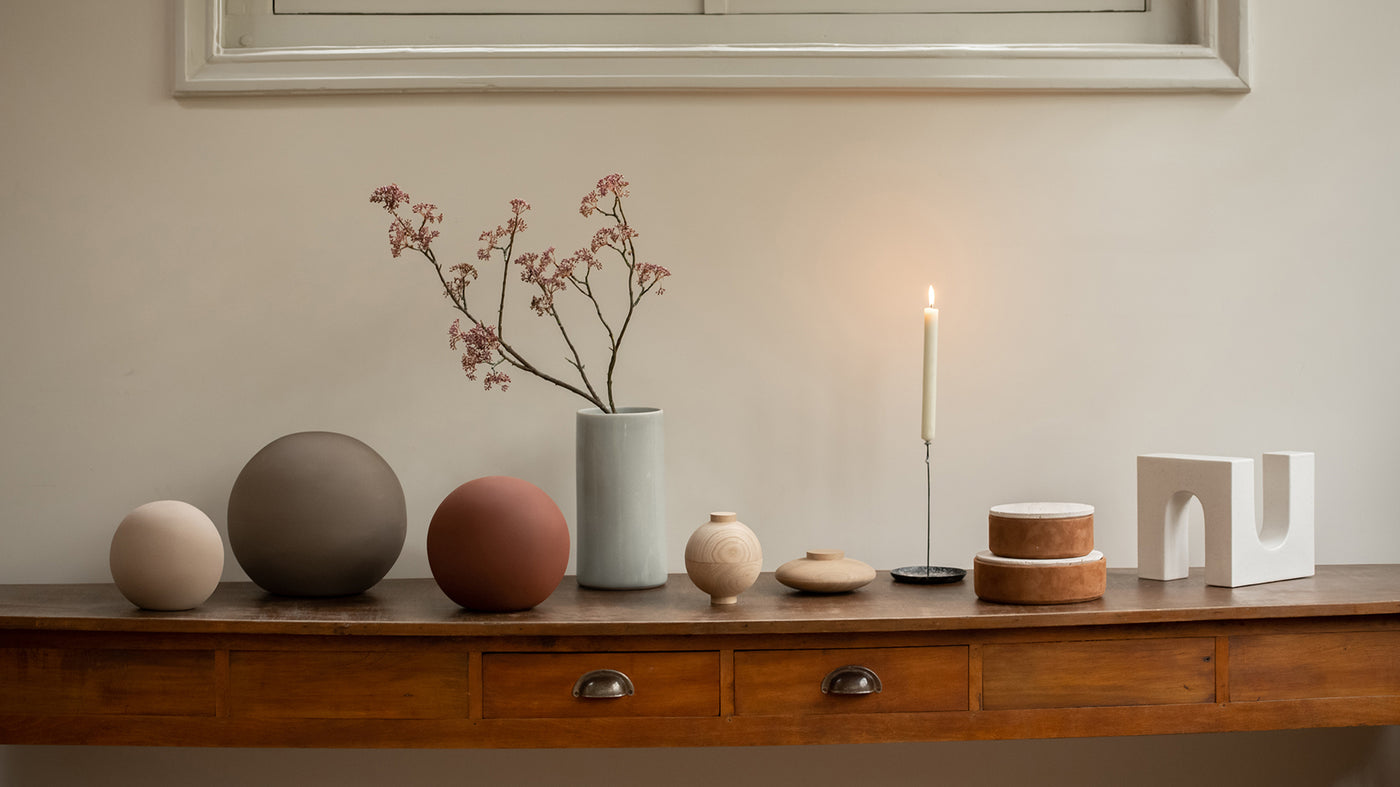
A House In The Woods
At the end of a leafy lane sits a wood-clad home surrounded by forests. Behind its iron wrought fence, a winding path leads to a grand interior. The dark wooden exterior opens up to an airy living room, where Floris Koch has designed an interior that lets the light in. Hilversum is known for its leafy surroundings, a quiet neighbourhood surrounded by forests, wide lanes and quiet. It’s at one of these quiet streets, that an old wood-clad horse stable hides behind tall hedges.
The Heart of the House
All roads lead to Rome, and in this case all spaces lead to the living room and kitchen. The open living room with its hanging fireplace is the true heart and soul of the house, a place to gather around the fireplace, to cook and enjoy family life together. This was the biggest undertaking when designing the interior, says Floris Koch, creative director at The Loft:
“ These were the old stable-master's chambers and stables, so it’s easy to imagine, that this space looked very different in a past life. It was a practical space, without too much light but with impressive volume and heights. We wanted to make the most of that exact volume, opening up the ground floor to offer a panoramic view of the garden, without losing the original details of the wooden doors and panelling. We just amplified the light in the space by painting the wooden beams and ceiling. The natural palette creates a beautiful frame to watch the seasons go by in the garden”
The kitchen was custom-built by Behout, it’s where the family gathers for breakfast and offers another place to contemplate the outdoors. The iron lamps that hover over the kitchen counters are a vintage find, as are other details like heirloom chairs and lamps that add a classic touch to this modern interpretation of living close to nature.
Some of our items are used in this project like the Cargo Chair, tableware from Jars Ceramistes, textiles from Timeless Linen and the Tine K Home Rattan Lounge Set.








